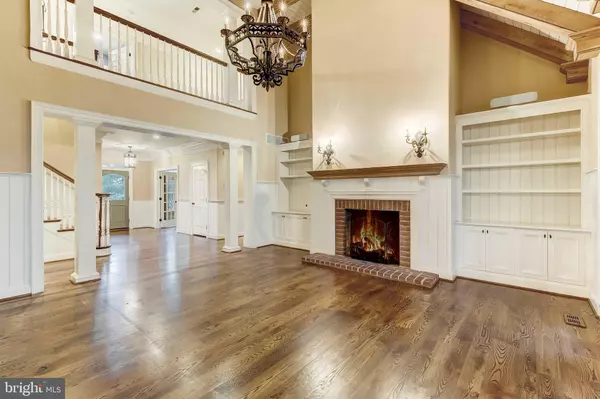$1,275,000
$1,350,000
5.6%For more information regarding the value of a property, please contact us for a free consultation.
1434 W JOPPA RD Baltimore, MD 21204
6 Beds
6 Baths
4,466 SqFt
Key Details
Sold Price $1,275,000
Property Type Single Family Home
Sub Type Detached
Listing Status Sold
Purchase Type For Sale
Square Footage 4,466 sqft
Price per Sqft $285
Subdivision Ruxton
MLS Listing ID MDBC482358
Sold Date 05/19/21
Style Traditional
Bedrooms 6
Full Baths 5
Half Baths 1
HOA Y/N N
Abv Grd Liv Area 3,728
Originating Board BRIGHT
Year Built 2003
Annual Tax Amount $13,634
Tax Year 2021
Lot Size 2.050 Acres
Acres 2.05
Property Description
Surround yourself with nature and privacy in this Southern living style home in the sought-after Ruxton community. This wonderful home is situated on 2 acres and features a spacious floor plan with open living areas and a crisp, clean pallet throughout. The main level has a bright kitchen that is anchored by multiple spaces which is perfect for entertaining or simply spending time with your loved ones. Dramatic vaulted great room on one side with eat-in great room accented by cathedral ceilings on the other. A wall of glass, dueling fireplaces, and exposed wood beams connects them all. Spaces connect seamlessly with the expansive covered porch which beckons you for alfresco dining and naps while you take in the sights and sounds of nature. Sleep well in the first floor owner's suite with handsome details, coffered ceiling, and large transom windows that invite an abundance of natural light. The expansive walk-out lower level features a family room with a fireplace, built-in bookcases, custom bar, guest suite, and high ceilings boasting plenty of natural light and lives like the main level. Enjoy your peace and privacy yet have the ability to access everywhere you want to be within minutes. This is a beautiful home offers a lifestyle that is easy to embrace and enjoy. Live authentically.
Location
State MD
County Baltimore
Zoning CHECK WITH THE COUNTY
Rooms
Other Rooms Dining Room, Primary Bedroom, Kitchen, Family Room, Great Room, Laundry, Office
Basement Walkout Level, Partially Finished, Windows
Main Level Bedrooms 1
Interior
Interior Features Bar, Built-Ins, Ceiling Fan(s), Carpet, Butlers Pantry, Chair Railings, Crown Moldings, Dining Area, Entry Level Bedroom, Exposed Beams, Formal/Separate Dining Room, Kitchen - Eat-In, Pantry, Recessed Lighting, Upgraded Countertops, Walk-in Closet(s), Window Treatments, Wood Floors, Wainscotting
Hot Water Natural Gas
Heating Forced Air
Cooling Central A/C
Fireplaces Number 3
Fireplaces Type Wood, Brick
Furnishings No
Fireplace Y
Heat Source Natural Gas
Laundry Main Floor
Exterior
Garage Garage - Side Entry, Inside Access
Garage Spaces 2.0
Waterfront N
Water Access N
View Trees/Woods
Accessibility None
Parking Type Attached Garage
Attached Garage 2
Total Parking Spaces 2
Garage Y
Building
Story 3
Sewer Public Septic, Public Sewer
Water Public
Architectural Style Traditional
Level or Stories 3
Additional Building Above Grade, Below Grade
New Construction N
Schools
School District Baltimore County Public Schools
Others
Senior Community No
Tax ID 04092300008157
Ownership Fee Simple
SqFt Source Assessor
Special Listing Condition Standard
Read Less
Want to know what your home might be worth? Contact us for a FREE valuation!

Our team is ready to help you sell your home for the highest possible price ASAP

Bought with Kit Stone • Monument Sotheby's International Realty






